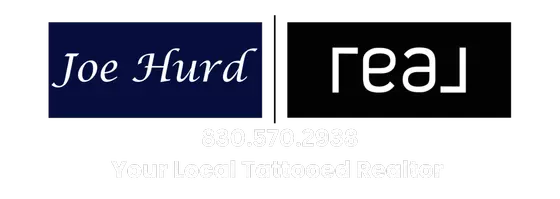16103 Rustic LN Austin, TX 78717
5 Beds
3 Baths
2,843 SqFt
UPDATED:
Key Details
Property Type Single Family Home
Sub Type Single Family Residence
Listing Status Active Under Contract
Purchase Type For Sale
Square Footage 2,843 sqft
Price per Sqft $202
Subdivision Meadows Brushy Creek
MLS Listing ID 1959062
Bedrooms 5
Full Baths 3
HOA Fees $97/ann
HOA Y/N Yes
Originating Board actris
Year Built 1998
Annual Tax Amount $10,737
Tax Year 2024
Lot Size 7,056 Sqft
Acres 0.162
Property Sub-Type Single Family Residence
Property Description
Just off the foyer, you'll find the formal dining room, which connects directly to the kitchen. At the rear of the floorplan, the living room is also open to the kitchen and offers a cozy brick fireplace and lots of natural light.
The kitchen features miles of cabinet storage, a pantry, an island, a breakfast nook and a breakfast bar overlooking the living room. Just steps away, you can entertain or grill up dinner on the covered back patio. The large back yard has landscaped garden beds along the fence, with mature trees that provide plenty of shade in the summer.
Back inside, the main level includes a bedroom and full bathroom – perfect for in-laws or other guests. Head upstairs to find a versatile game room (home office/media room/homework area), the rest of the bedrooms and full laundry room. The primary suite occupies its own wing here, and the lovely ensuite boasts dual vanity, a garden tub and a separate glass shower. Plus, the walk-in closet is nearly the size of another guest room.
On the other side of the house, there's a secondary bedroom with 2 walk-in closets, as well as two smaller guest rooms and a full bathroom with a tub. Back downstairs, the extra-wide 2.5-bay garage includes bonus space for storage or your workshop.
Nestled in the highly sought-after Brushy Creek neighborhood, this home offers residents access to parks, pools, trails, and a recreation center featuring a variety of activities (visit https://www.bcmud.org for more details). Zoned to top-ranked Round Rock ISD including Great Oaks Elementary. Within walking distance of the community park with playground & basketball court. There are numerous trailheads to choose from and a golf course, all the shopping & dining along FM 620 less than 5 mins from your front door. You're just 10 mins to the Tech Corridor, 25 mins to the Domain & 30 mins to downtown Austin
Location
State TX
County Williamson
Rooms
Main Level Bedrooms 1
Interior
Interior Features Breakfast Bar, Ceiling Fan(s), Vaulted Ceiling(s), Chandelier, Double Vanity, Entrance Foyer, In-Law Floorplan, Interior Steps, Kitchen Island, Multiple Dining Areas, Multiple Living Areas, Open Floorplan, Pantry, Soaking Tub, Track Lighting, Walk-In Closet(s)
Heating Central
Cooling Ceiling Fan(s), Central Air
Flooring Carpet, Tile, Wood
Fireplaces Number 1
Fireplaces Type Family Room
Fireplace No
Appliance Dishwasher, Disposal, Gas Range, Microwave, Free-Standing Gas Range, Vented Exhaust Fan, Water Heater
Exterior
Exterior Feature Garden, No Exterior Steps
Garage Spaces 2.5
Fence Back Yard, Privacy, Wood
Pool None
Community Features Cluster Mailbox, Park, Picnic Area, Playground, Pool, Sidewalks, Sport Court(s)/Facility, Trail(s)
Utilities Available Above Ground, Cable Available, Natural Gas Available, Phone Available, Sewer Connected, Underground Utilities, Water Available
Waterfront Description None
View Neighborhood
Roof Type Shingle
Porch Covered, Rear Porch
Total Parking Spaces 4
Private Pool No
Building
Lot Description Back Yard, Curbs, Few Trees, Front Yard, Garden, Interior Lot, Landscaped, Level, Near Golf Course, Near Public Transit, Trees-Medium (20 Ft - 40 Ft)
Faces Northwest
Foundation Slab
Sewer Public Sewer
Water Public
Level or Stories Two
Structure Type Brick,HardiPlank Type
New Construction No
Schools
Elementary Schools Great Oaks
Middle Schools Cedar Valley
High Schools Round Rock
School District Round Rock Isd
Others
HOA Fee Include Common Area Maintenance
Special Listing Condition Standard
Virtual Tour https://www.zillow.com/view-imx/dbd451d4-a82e-4ba4-8009-1e2849e2b7c5?setAttribution=mls&wl=true&initialViewType=pano&utm_source=dashboard





