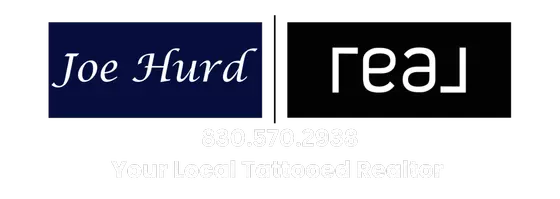1919 W 38th ST Austin, TX 78731
4 Beds
3 Baths
3,299 SqFt
UPDATED:
Key Details
Property Type Single Family Home
Sub Type Single Family Residence
Listing Status Active
Purchase Type For Rent
Square Footage 3,299 sqft
Subdivision Oakmont Heights
MLS Listing ID 5828193
Style No Adjoining Neighbor
Bedrooms 4
Full Baths 3
Originating Board actris
Year Built 2023
Lot Size 9,239 Sqft
Acres 0.2121
Property Sub-Type Single Family Residence
Property Description
3-Level New construction. This home seamlessly blends style and functionality. This home offers 4 bedrooms, providing plenty of space for a growing family or for hosting guests. Stunning wide-plank, white oak hardwood flooring throughout. Beautifully appointed kitchen features top-of-the-line GE Monogram Gas Cooktop, quartz counters, herringbone backsplash, an oversized island with bar seating and ample storage space - making it a chef's dream. Unwind in front of the sleek fireplace or head to the primary suite, complete with a private bathroom that features an expansive walk-in shower, soaking tub, double vanity and a large walk-in closet with custom organization system. Luxurious finishes abound.
The first floor offers a spacious bedroom and connected en-suite bathroom. The other three Bedrooms and two full bathrooms are located on the 2nd floors. All bathrooms boast elegant fixtures and contemporary design.
Utilize the third floor as a gameroom or large home office. The space is large enough to be multi-purpose space for workouts, game play or study.
1-car garage complete with a 220 plug available for EV charging.
Enjoy convenient access to Central Market, restaurants, parks, and an easy 10-minute commute to downtown Austin.
Location
State TX
County Travis
Rooms
Main Level Bedrooms 1
Interior
Interior Features Built-in Features, High Ceilings, Vaulted Ceiling(s), Quartz Counters, Double Vanity, In-Law Floorplan, Interior Steps, Kitchen Island, Multiple Living Areas, Open Floorplan, Pantry, Recessed Lighting, Soaking Tub, Walk-In Closet(s)
Heating Central, Natural Gas
Cooling Central Air
Flooring Tile, Wood
Fireplaces Number 1
Fireplaces Type Living Room
Fireplace No
Appliance Dishwasher, Disposal, Gas Cooktop, Microwave, Propane Cooktop, RNGHD, Refrigerator, Stainless Steel Appliance(s)
Exterior
Exterior Feature Electric Car Plug-in, No Exterior Steps
Garage Spaces 1.0
Pool None
Community Features None
Utilities Available Electricity Available, Natural Gas Available, Sewer Available, Water Available
Waterfront Description None
View None
Roof Type Metal
Porch Front Porch
Total Parking Spaces 2
Private Pool No
Building
Lot Description Alley, Back Yard, Corner Lot, Landscaped, Level, Near Public Transit, Public Maintained Road, Trees-Large (Over 40 Ft), Trees-Moderate
Faces North
Foundation Slab
Sewer Public Sewer
Water Public
Level or Stories Three Or More
Structure Type HardiPlank Type
New Construction No
Schools
Elementary Schools Bryker Woods
Middle Schools O Henry
High Schools Austin
School District Austin Isd
Others
Pets Allowed Negotiable
Num of Pet 2
Pets Allowed Negotiable
Virtual Tour https://www.seetheproperty.com/story/443754/b





