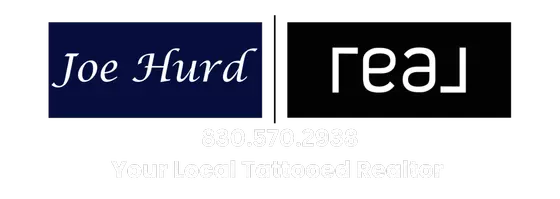4303 Bellvue Ave Austin, TX 78756
3 Beds
3 Baths
2,339 SqFt
UPDATED:
Key Details
Property Type Single Family Home
Sub Type Single Family Residence
Listing Status Active
Purchase Type For Rent
Square Footage 2,339 sqft
Subdivision Alta Vista
MLS Listing ID 6991880
Style 1st Floor Entry
Bedrooms 3
Full Baths 3
Originating Board actris
Year Built 2017
Lot Size 6,464 Sqft
Acres 0.1484
Property Sub-Type Single Family Residence
Property Description
The modern kitchen features a gas cooktop and oven, a large island, a cozy breakfast nook, a dining area, and a spacious walk-in pantry. Conveniently located downstairs, the laundry room adds to the home's functionality. Step out from the kitchen onto a large screened-in porch that overlooks the private, fenced-in backyard—perfect for relaxation and outdoor enjoyment. Also located on the first floor is a guest bedroom and a full bathroom.
Upstairs, you'll find the spacious primary bedroom with an en-suite bathroom offering double vanities, a soaking tub, a separate shower, and a generous walk-in closet with built-in shelving. A secondary bedroom with attached full bathroom and a bonus space completes the upstairs. The bonus area is versatile - ideal for a game room or second living area.
Parking is easy with your own secure carport, offering added convenience and peace of mind. Schedule your showing today.
Location
State TX
County Travis
Rooms
Main Level Bedrooms 1
Interior
Interior Features Bookcases, Built-in Features, Ceiling Fan(s), Granite Counters, Double Vanity, Eat-in Kitchen, Kitchen Island, Multiple Dining Areas, Open Floorplan, Pantry, Soaking Tub, Walk-In Closet(s)
Heating Central
Cooling Ceiling Fan(s), Central Air
Flooring Carpet, Tile, Wood
Fireplaces Type None
Fireplace No
Appliance Built-In Gas Oven, Built-In Refrigerator, Dishwasher, Gas Cooktop, Double Oven
Exterior
Exterior Feature Exterior Steps, Gutters Full, Private Yard
Fence Back Yard, Privacy, Wood
Pool None
Community Features Curbs, Street Lights
Utilities Available Electricity Available, Natural Gas Available, Water Available
Waterfront Description None
View Neighborhood
Roof Type Shingle
Porch Enclosed, Front Porch, Patio, Rear Porch
Total Parking Spaces 2
Private Pool No
Building
Lot Description Alley, Back Yard, Front Yard, Sprinkler - Automatic, Trees-Moderate
Faces West
Foundation Slab
Sewer Public Sewer
Water Public
Level or Stories Two
Structure Type HardiPlank Type
New Construction No
Schools
Elementary Schools Bryker Woods
Middle Schools O Henry
High Schools Austin
School District Austin Isd
Others
Pets Allowed Dogs OK, Small (< 20 lbs), Medium (< 35 lbs), Number Limit, Size Limit, Breed Restrictions, Negotiable
Num of Pet 1
Pets Allowed Dogs OK, Small (< 20 lbs), Medium (< 35 lbs), Number Limit, Size Limit, Breed Restrictions, Negotiable





