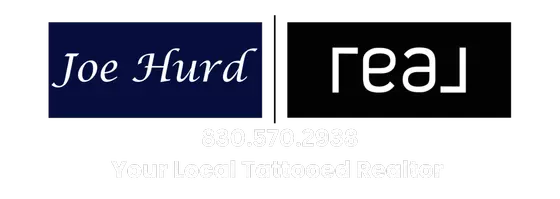2800 Waymaker WAY #59 Austin, TX 78746
5 Beds
4 Baths
3,057 SqFt
OPEN HOUSE
Sun Apr 06, 2:00pm - 4:00pm
UPDATED:
Key Details
Property Type Condo
Sub Type Condominium
Listing Status Active
Purchase Type For Sale
Square Footage 3,057 sqft
Price per Sqft $425
Subdivision Davenport Rim Condo Amd
MLS Listing ID 2129292
Style 1st Floor Entry
Bedrooms 5
Full Baths 3
Half Baths 1
HOA Fees $370/mo
HOA Y/N Yes
Originating Board actris
Year Built 1999
Annual Tax Amount $22,656
Tax Year 2023
Lot Size 0.293 Acres
Acres 0.293
Property Sub-Type Condominium
Property Description
This beautifully renovated home is located in the highly desirable lock-and-leave neighborhood, Davenport Rim, within top-rated Eanes ISD and boasts a rare 5-bedroom layout. Light and bright throughout, the home features gorgeous hardwood floors, designer fixtures, and chic tile selections that elevate every space. The main level primary suite offers a peaceful retreat with tray ceilings, a spa-like bath with a soaking tub, a walk-in shower, and double-raised vanities. Also on the main level: a dedicated home office, ideal for today's lifestyle.
A stunning chef's kitchen, complete with a marble waterfall island, tile backsplash, stainless appliances, and abundant custom cabinetry, opens to the dining and living areas.
A spacious secondary living/flex space anchors the additional bedrooms—all sizeable with generous closets upstairs. Enjoy the large fenced backyard with a covered patio, perfect for relaxing or entertaining year-round.
This home combines effortless living with elegant design in one of Westlake's most coveted areas.
Location
State TX
County Travis
Rooms
Main Level Bedrooms 1
Interior
Interior Features Breakfast Bar, Ceiling Fan(s), High Ceilings, Granite Counters, Double Vanity, Interior Steps, Kitchen Island, Multiple Living Areas, Open Floorplan, Primary Bedroom on Main, Walk-In Closet(s)
Heating Central, Fireplace(s)
Cooling Ceiling Fan(s), Central Air
Flooring Carpet, Tile, Wood
Fireplaces Number 1
Fireplaces Type Living Room
Fireplace No
Appliance Built-In Oven(s), Convection Oven, Dishwasher, Disposal, Microwave, Refrigerator, Self Cleaning Oven
Exterior
Exterior Feature Private Yard
Garage Spaces 2.0
Fence Back Yard
Pool None
Community Features Common Grounds, Sidewalks
Utilities Available Electricity Available, Natural Gas Available
Waterfront Description None
View None
Roof Type Tile
Porch Covered, Patio
Total Parking Spaces 2
Private Pool No
Building
Lot Description Level
Faces Northwest
Foundation Slab
Sewer Public Sewer
Water Public
Level or Stories Two
Structure Type Stucco
New Construction No
Schools
Elementary Schools Bridge Point
Middle Schools Hill Country
High Schools Westlake
School District Eanes Isd
Others
HOA Fee Include Common Area Maintenance,Landscaping
Special Listing Condition Standard





