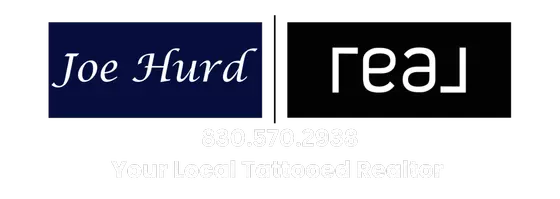10408 Medinah Greens DR Austin, TX 78717
5 Beds
4 Baths
4,432 SqFt
OPEN HOUSE
Sat Apr 05, 1:00pm - 4:00pm
Sun Apr 06, 1:00pm - 4:00pm
UPDATED:
Key Details
Property Type Single Family Home
Sub Type Single Family Residence
Listing Status Active
Purchase Type For Sale
Square Footage 4,432 sqft
Price per Sqft $270
Subdivision Avery Morrison Sub
MLS Listing ID 8210579
Bedrooms 5
Full Baths 3
Half Baths 1
HOA Fees $200/qua
HOA Y/N Yes
Originating Board actris
Year Built 2004
Annual Tax Amount $19,478
Tax Year 2024
Lot Size 9,975 Sqft
Acres 0.229
Property Sub-Type Single Family Residence
Property Description
Location
State TX
County Williamson
Rooms
Main Level Bedrooms 2
Interior
Interior Features Breakfast Bar, Ceiling Fan(s), High Ceilings, Vaulted Ceiling(s), Chandelier, Granite Counters, Crown Molding, Double Vanity, Eat-in Kitchen, Entrance Foyer, Interior Steps, Kitchen Island, Multiple Dining Areas, Multiple Living Areas, Open Floorplan, Pantry, Primary Bedroom on Main, Recessed Lighting, Soaking Tub, Storage, Walk-In Closet(s), Wet Bar
Heating Central
Cooling Central Air
Flooring Carpet, Tile, Wood
Fireplaces Number 1
Fireplaces Type Great Room
Fireplace No
Appliance Built-In Electric Oven, Dishwasher, Disposal, Exhaust Fan, Gas Cooktop, Microwave, Electric Oven, Double Oven, Stainless Steel Appliance(s), Water Heater, Water Softener
Exterior
Exterior Feature Gutters Full, Lighting, Private Yard
Garage Spaces 3.0
Fence Back Yard, Fenced, Gate, Wood, Wrought Iron
Pool In Ground, Outdoor Pool, Pool/Spa Combo, Waterfall
Community Features Common Grounds, Curbs, Golf, Park, Picnic Area, Playground, Pool, Sidewalks, Sport Court(s)/Facility, Suburban, Tennis Court(s), Trail(s)
Utilities Available Cable Available, Electricity Available, High Speed Internet, Natural Gas Available, Sewer Available, Water Available
Waterfront Description None
View Neighborhood, Panoramic, Park/Greenbelt, Trees/Woods
Roof Type Composition,Shingle
Porch Front Porch, Patio
Total Parking Spaces 5
Private Pool Yes
Building
Lot Description Greenbelt, Back Yard, Curbs, Front Yard, Landscaped, Public Maintained Road, Trees-Medium (20 Ft - 40 Ft), Views
Faces Northeast
Foundation Slab
Sewer Public Sewer
Water Public
Level or Stories Two
Structure Type Masonry – All Sides,Stone
New Construction No
Schools
Elementary Schools Patsy Sommer
Middle Schools Pearson Ranch
High Schools Mcneil
School District Round Rock Isd
Others
HOA Fee Include Common Area Maintenance
Special Listing Condition Standard
Virtual Tour https://properties.luxorphotographyatx.com/sites/10408-medinah-greens-dr-austin-tx-78717-15082641/branded





