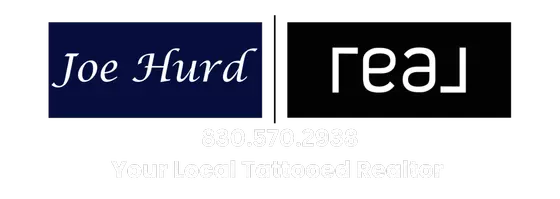2513 Moreno ST Austin, TX 78723
3 Beds
4 Baths
2,328 SqFt
OPEN HOUSE
Sun Apr 06, 2:00pm - 4:00pm
UPDATED:
Key Details
Property Type Single Family Home
Sub Type Single Family Residence
Listing Status Active
Purchase Type For Sale
Square Footage 2,328 sqft
Price per Sqft $472
Subdivision Mueller Sec Vii-C Sub Amd
MLS Listing ID 6797823
Bedrooms 3
Full Baths 3
Half Baths 1
HOA Fees $67/mo
HOA Y/N Yes
Originating Board actris
Year Built 2015
Annual Tax Amount $19,200
Tax Year 2024
Lot Size 4,020 Sqft
Acres 0.0923
Property Sub-Type Single Family Residence
Property Description
This home showcases designer touches throughout, with wood flooring downstairs that enhances the open-concept design, connecting the living, dining, and kitchen areas effortlessly. The kitchen is a chef's dream, with ample cabinetry, marble backsplash, quartz counters, custom cabinetry and views of the yard. The main-floor primary suite offers a serene retreat, complete with a large walk-in shower, dual vanities, and a spacious bathroom. Upstairs, you'll find flex spaces, a laundry room and secondary bedrooms that share two full bathrooms.
Set on a spacious corner lot, this home has a Mueller rarity- an oversized backyard! Located just steps from John Gaines Park and pool and across the street from a thriving garden courtyard, this home has close access to all that Mueller has to offer and is tucked in on a quiet street.
The Mueller community provides an exceptional lifestyle, with two pools, a splash pad, hike-and-bike trails, a dog park, sand volleyball courts, and a community garden. Just minutes away, you'll find the farmer's market, Alamo Drafthouse, Thinkery, H-E-B, and popular local dining spots like Chuy's and L'Oca d'Oro. With easy access to UT, downtown, and the Domain, this location offers unparalleled convenience.
Location
State TX
County Travis
Rooms
Main Level Bedrooms 1
Interior
Interior Features Breakfast Bar, Built-in Features, Ceiling Fan(s), Quartz Counters, Double Vanity, Eat-in Kitchen, Interior Steps, Multiple Living Areas, Open Floorplan, Primary Bedroom on Main, Recessed Lighting, Walk-In Closet(s)
Heating Central
Cooling Ceiling Fan(s), Central Air
Flooring Carpet, Tile, Wood
Fireplace No
Appliance Dishwasher, Disposal, Dryer, Gas Cooktop, Microwave, Electric Oven, Plumbed For Ice Maker, Refrigerator, Stainless Steel Appliance(s), Vented Exhaust Fan, Washer, Tankless Water Heater
Exterior
Exterior Feature Gutters Full, Pest Tubes in Walls, Private Yard
Garage Spaces 2.0
Fence Fenced, Wood
Pool None
Community Features Cluster Mailbox, Common Grounds, Curbs, Dog Park, Google Fiber, High Speed Internet, Lake, Park, Pet Amenities, Picnic Area, Playground, Pool, Sidewalks, Street Lights, Underground Utilities, Trail(s)
Utilities Available Electricity Connected, Natural Gas Connected, Sewer Connected, Water Connected
Waterfront Description None
View Neighborhood
Roof Type Composition
Porch Covered, Side Porch
Total Parking Spaces 2
Private Pool No
Building
Lot Description Alley, Corner Lot, Landscaped, Level, Public Maintained Road, Sprinkler - Automatic, Trees-Medium (20 Ft - 40 Ft)
Faces North
Foundation Slab
Sewer Public Sewer
Water Public
Level or Stories Two
Structure Type HardiPlank Type,Stone,Stucco
New Construction No
Schools
Elementary Schools Blanton
Middle Schools Lamar (Austin Isd)
High Schools Northeast Early College
School District Austin Isd
Others
HOA Fee Include Common Area Maintenance
Special Listing Condition Standard
Virtual Tour https://www.viewshoot.com/tour/2513MorenoStreet_Austin_TX_78723_864_411479.html





