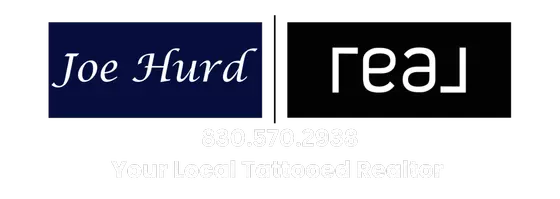
103 Rolling Hills DR Spicewood, TX 78669
3 Beds
3 Baths
1,860 SqFt
UPDATED:
Key Details
Property Type Single Family Home
Sub Type Single Family Residence
Listing Status Active
Purchase Type For Sale
Square Footage 1,860 sqft
Price per Sqft $268
Subdivision Lakeside Beach
MLS Listing ID 8806744
Bedrooms 3
Full Baths 3
HOA Fees $200/ann
HOA Y/N Yes
Year Built 2009
Annual Tax Amount $5,819
Tax Year 2024
Lot Size 1.026 Acres
Acres 1.0262
Property Sub-Type Single Family Residence
Source actris
Property Description
The 3-bedroom, 3-bathroom home boasts a thoughtful layout with a private primary suite separate from the secondary bedrooms. The open-concept kitchen and living area creates a bright, spacious environment perfect for entertaining or relaxing with family.
Enjoy the versatility of a drive-through garage that opens on both sides, seamlessly connecting to a wraparound porch—ideal for outdoor living. Upstairs, a private third bedroom features its own wet bar and plenty of space for a game room with a pool table, foosball, or more.
Additional highlights include:
Two storage sheds
Durable metal roof
Sealed concrete flooring throughout
Private neighborhood lake access
Peaceful setting with native oak trees
This property offers the best of Hill Country living—space, privacy, and natural beauty, with modern touches and community amenities. Whether you're looking for a primary residence, vacation home, or investment, this one-of-a-kind property is ready to welcome you home.
New HVAC unit installed 2025. Three adjoining lots are being sold with this property (MLS #s: 1630504, 6629826, 9466864) which bring the total lot to 1 acre! 20 minutes from Marble Falls, 1 hour from Downtown Austin. Don't miss your chance to own this Hill Country gem!
Location
State TX
County Burnet
Area Lw
Rooms
Main Level Bedrooms 2
Interior
Interior Features Breakfast Bar, Ceiling Fan(s), High Ceilings, High Speed Internet, Open Floorplan, Primary Bedroom on Main, Storage
Heating Central, Electric
Cooling Central Air
Flooring Concrete, No Carpet
Fireplace Y
Appliance Cooktop, Dishwasher, Disposal, Dryer, Free-Standing Refrigerator, Washer
Exterior
Exterior Feature None
Garage Spaces 2.0
Fence None
Pool None
Community Features Clubhouse, Cluster Mailbox, Controlled Access, Gated, Lake, Pool
Utilities Available Electricity Connected, High Speed Internet, Phone Available, Underground Utilities, Water Connected
Waterfront Description None
View Hill Country
Roof Type Metal
Accessibility None
Porch Covered, Front Porch, Rear Porch
Total Parking Spaces 4
Private Pool No
Building
Lot Description Back Yard, Cleared, Corner Lot, Front Yard, Trees-Medium (20 Ft - 40 Ft)
Faces West
Foundation Slab
Sewer Private Sewer
Water Private
Level or Stories Two
Structure Type Stone
New Construction No
Schools
Elementary Schools Colt
Middle Schools Marble Falls
High Schools Marble Falls
School District Marble Falls Isd
Others
HOA Fee Include See Remarks
Restrictions See Remarks
Ownership Common
Acceptable Financing Cash, Conventional, FHA, VA Loan
Tax Rate 1.345
Listing Terms Cash, Conventional, FHA, VA Loan
Special Listing Condition Standard






