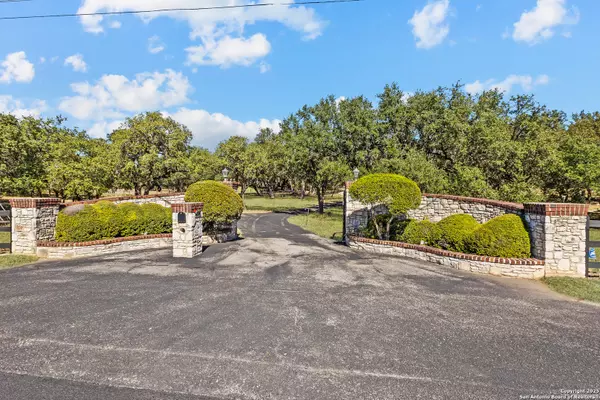
8040 Rolling Acres Trail Fair Oaks Ranch, TX 78015
4 Beds
4 Baths
6,690 SqFt
UPDATED:
Key Details
Property Type Single Family Home
Sub Type Single Residential
Listing Status Active
Purchase Type For Sale
Square Footage 6,690 sqft
Price per Sqft $231
Subdivision Fair Oaks Ranch
MLS Listing ID 1921447
Style Two Story
Bedrooms 4
Full Baths 3
Half Baths 1
Construction Status Pre-Owned
HOA Fees $112/ann
HOA Y/N Yes
Year Built 2000
Annual Tax Amount $24,062
Tax Year 2025
Lot Size 6.600 Acres
Property Sub-Type Single Residential
Property Description
Location
State TX
County Kendall
Area 2502
Rooms
Master Bathroom Main Level 22X14 Tub/Shower Separate, Separate Vanity, Double Vanity, Garden Tub
Master Bedroom Main Level 22X17 DownStairs, Outside Access, Sitting Room, Walk-In Closet, Multi-Closets, Ceiling Fan, Full Bath
Bedroom 2 Main Level 13X13
Bedroom 3 2nd Level 19X18
Bedroom 4 2nd Level 14X12
Living Room Main Level 24X22
Dining Room Main Level 20X15
Kitchen Main Level 19X17
Study/Office Room 2nd Level 11X10
Interior
Heating Central
Cooling Three+ Central
Flooring Carpeting, Ceramic Tile, Marble, Wood
Fireplaces Number 3+
Inclusions Ceiling Fans, Chandelier, Central Vacuum, Washer Connection, Dryer Connection, Built-In Oven, Self-Cleaning Oven, Microwave Oven, Refrigerator, Disposal, Dishwasher, Ice Maker Connection, Water Softener (owned), Wet Bar, Vent Fan, Intercom, Smoke Alarm, Security System (Leased), Electric Water Heater, Garage Door Opener, Smooth Cooktop, Solid Counter Tops, Double Ovens, Custom Cabinets
Heat Source Electric, Propane Owned
Exterior
Exterior Feature Patio Slab, Covered Patio, Deck/Balcony, Wrought Iron Fence, Sprinkler System, Storage Building/Shed, Gazebo, Special Yard Lighting, Mature Trees, Detached Quarters, Dog Run Kennel, Wire Fence, Workshop, Other - See Remarks
Parking Features Three Car Garage, Attached, Side Entry
Pool Hot Tub
Amenities Available Golf Course, Clubhouse, Park/Playground, Jogging Trails, Sports Court, Bridle Path
Roof Type Heavy Composition
Private Pool N
Building
Lot Description County VIew, Horses Allowed, 5 - 14 Acres, Mature Trees (ext feat), Level
Faces South
Foundation Slab
Sewer Septic
Water Water System
Construction Status Pre-Owned
Schools
Elementary Schools Fair Oaks Ranch
Middle Schools Boerne Middle S
High Schools Champion
School District Boerne
Others
Acceptable Financing Conventional, Cash
Listing Terms Conventional, Cash
Virtual Tour https://www.zillow.com/view-imx/1ef6fc42-1265-43a2-8b9e-57b8957e664d?setAttribution=mls&wl=true&initialViewType=pano&utm_source=dashboard







