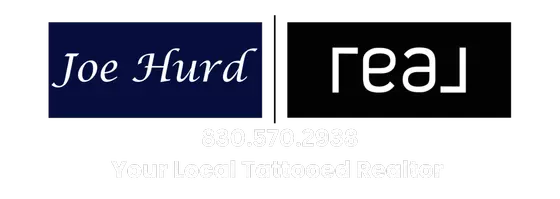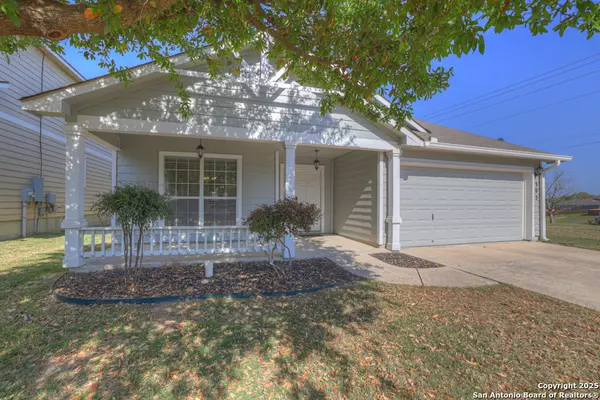$359,900
For more information regarding the value of a property, please contact us for a free consultation.
305 Brook Shadow Cibolo, TX 78108
4 Beds
3 Baths
2,462 SqFt
Key Details
Property Type Single Family Home
Sub Type Single Residential
Listing Status Sold
Purchase Type For Sale
Square Footage 2,462 sqft
Price per Sqft $146
Subdivision Charleston Parke
MLS Listing ID 1853395
Sold Date 06/18/25
Style One Story
Bedrooms 4
Full Baths 3
Construction Status Pre-Owned
HOA Fees $37/qua
HOA Y/N Yes
Year Built 2007
Annual Tax Amount $7,158
Tax Year 2024
Lot Size 6,446 Sqft
Property Sub-Type Single Residential
Property Description
Welcome to this stunning 4-bedroom, 3-bathroom home in the heart of Cibolo, TX! This spacious 1.5-story home offers a perfect blend of comfort and style, featuring multiple living areas, a cozy fireplace, and an enclosed patio/sunroom-ideal for year-round enjoyment. The open-concept layout includes a bright and airy living space, seamlessly connecting to the modern kitchen and dining area. The primary suite is a true retreat with a spa-like en-suite bathroom and generous closet space. Three additional bedrooms provide flexibility for guests, a home office, or a playroom. Upstairs, a large living area and full bath offer endless possibilities for entertainment or a private guest suite. Step outside to your private backyard oasis, complete with a fully enclosed privacy fence, perfect for relaxing or entertaining. Conveniently located near schools, shopping, and dining, this home is a must-see! Schedule your showing today!
Location
State TX
County Guadalupe
Area 2705
Rooms
Master Bathroom Main Level 10X9 Tub/Shower Separate, Double Vanity, Garden Tub
Master Bedroom Main Level 18X12 DownStairs, Walk-In Closet, Ceiling Fan, Full Bath
Bedroom 2 Main Level 11X9
Bedroom 3 Main Level 12X10
Bedroom 4 Main Level 13X12
Living Room Main Level 18X16
Kitchen Main Level 15X12
Interior
Heating Central
Cooling One Central
Flooring Carpeting, Ceramic Tile, Other
Fireplaces Number 1
Heat Source Electric
Exterior
Exterior Feature Patio Slab, Privacy Fence
Parking Features Two Car Garage
Pool None
Amenities Available None
Roof Type Composition
Private Pool N
Building
Foundation Slab
Sewer Sewer System
Water Water System
Construction Status Pre-Owned
Schools
Elementary Schools Green Valley
Middle Schools Elaine Schlather
High Schools Byron Steele High
School District Schertz-Cibolo-Universal City Isd
Others
Acceptable Financing Conventional, FHA, VA, Cash
Listing Terms Conventional, FHA, VA, Cash
Read Less
Want to know what your home might be worth? Contact us for a FREE valuation!

Our team is ready to help you sell your home for the highest possible price ASAP







